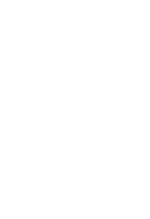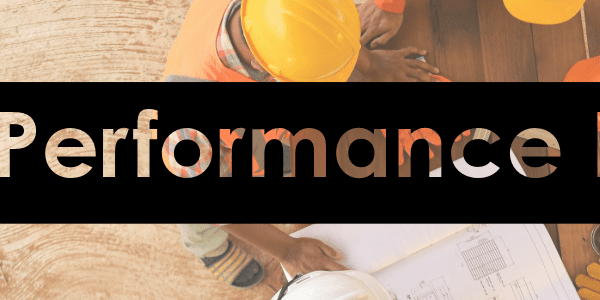Air Leakage Testing Is on the Rise for Denver Multi-Family & Commercial Construction

Over 500 pages of amendments set to transition to the 2019 Denver Building Code in July, 2020.

Published May 19, 2020
Two Important IECC Amendments
While originally scheduled for implementation on April 30, 2020, the City of Denver has delayed the transition to the 2019 Denver Building Code until July 31, 2020. At over 500 pages of amendments alone, there is a multitude of changes to the building code that residential and commercial builders should be aware but there are two amendments to the commercial section of the IECC that are going to drastically affect both the permitting and construction of commercial and multi-family buildings. These two amendments are as follows:
- Change to the definition of residential buildings to regulate all R-2 buildings under the commercial energy code.
- Requirements for air barrier commissioning and testing for most commercial buildings.
All R-2 Now Under Commercial IECC
In previous versions of the code, including the 2018 IECC that the 2019 DBC is based on, buildings less than 3 stories in height event those classified as R-2, R-3, or R-4 were subject to the residential provisions of the IECC. The Denver Code slightly altered the definition of a residential building, removing Group R-2 from the definition.
"RESIDENTIAL BUILDING. For this code, includes detached one- and two-family dwellings and multiple single-family dwellings (townhouses) and Group R-3 and R-4 buildings three stories or less in height above grade plane."
- Pg. 536 of Denver’s Amendments to the Building and Fire Code
While only a slight change of words this is going to have a big impact on how low-rise multi-family buildings are designed and constructed in the City of Denver. If you would like a more detailed assessment of how this might affect an upcoming project that you are working on, please reach out.
Air Barrier Commissioning and Testing
While air leakage testing has been an option for compliance with the continuous air barrier requirements in commercial structures most projects have defaulted to compliance solely through approved materials or assemblies. Denver’s adoption of two specific amendments will require a much more detailed focus on air barriers. Amendments C402.5.1.2.3 Building thermal envelope performance verification & C402.5.1.3 Building thermal envelope test requires the following items:
Section C402.5.1.2.3 Building thermal envelope performance verification:
- A review of the construction documents and other supporting data to assess compliance with the requirements in Sections C402.5.1.2
- Inspection of continuous air barrier components and assemblies after the completion of air sealing but prior to the installation of any interior insulation. Inspections will be completed during the construction process.
- Reporting to the building owner or owner's authorized and the code official. The report shall identify deficiencies found during the review of the construction documents and inspections along with details of corrective measures used.
Section C402.5.1.3 Building thermal envelope test:
- Perform blower door test in accordance with ASTM E779 and DBC amendments. Testing will occur at the following locations per C402.5.1.3:
- The entire envelope area of all stories that have any spaces directly under a roof
- The entire envelope area of all stories that have a building entrance, exposed floor, loading dock, or are below grade.
- Representative above-grade sections of the building totaling at least 25 percent of the wall area enclosing the remaining conditioned space.
For more information, refer to Pg 542 of Denver’s Amendments to the Building and Fire Code.
Fortunately, the City of Denver has recognized that the addition of new testing requirements that architects and contractors will need time to adjust and has softened the code language to prevent projects from being punished by these new requirements.
“C402.5.1.3.1 Building thermal envelope corrective measures. Where the measured air leakage rate exceeds 0.40 cfm/ft2 (2.0 L/s · m2) a diagnostic evaluation using smoke tracer or infrared imaging shall be conducted while the building is pressurized along with a visual inspection of the air barrier. Any leaks noted shall be sealed where such sealing can be made without destruction of existing building components. An additional report identifying the corrective actions taken to seal leaks shall be submitted to the code official and the building owner.” Pg. 543 of Denver’s Amendments to the Building and Fire Code.
Rather than requiring the complete teardown and correction, the code allows for diagnostic testing to identify leaks for additional air sealing but does not require removing already installed building components. The goal is to use this code cycle to educate building designers and contractors about air sealing techniques before requiring a hard target for commercial buildings. If you have more questions about air leakage testing or would like pricing for your next project please reach out here.
Guidance and Resources
As codes advance and buildings get more complicated know that EnergyLogic will be in your corner to assist in developing cost-effective solutions for code compliance.
For more information about Denver’s code adoption cycle, click here.
To read all the adopted amendments, click here.
Have Questions? Reach Out!
Please reach out to Rusty Buick or Nathan Kahre with any questions about the upcoming code changes.




