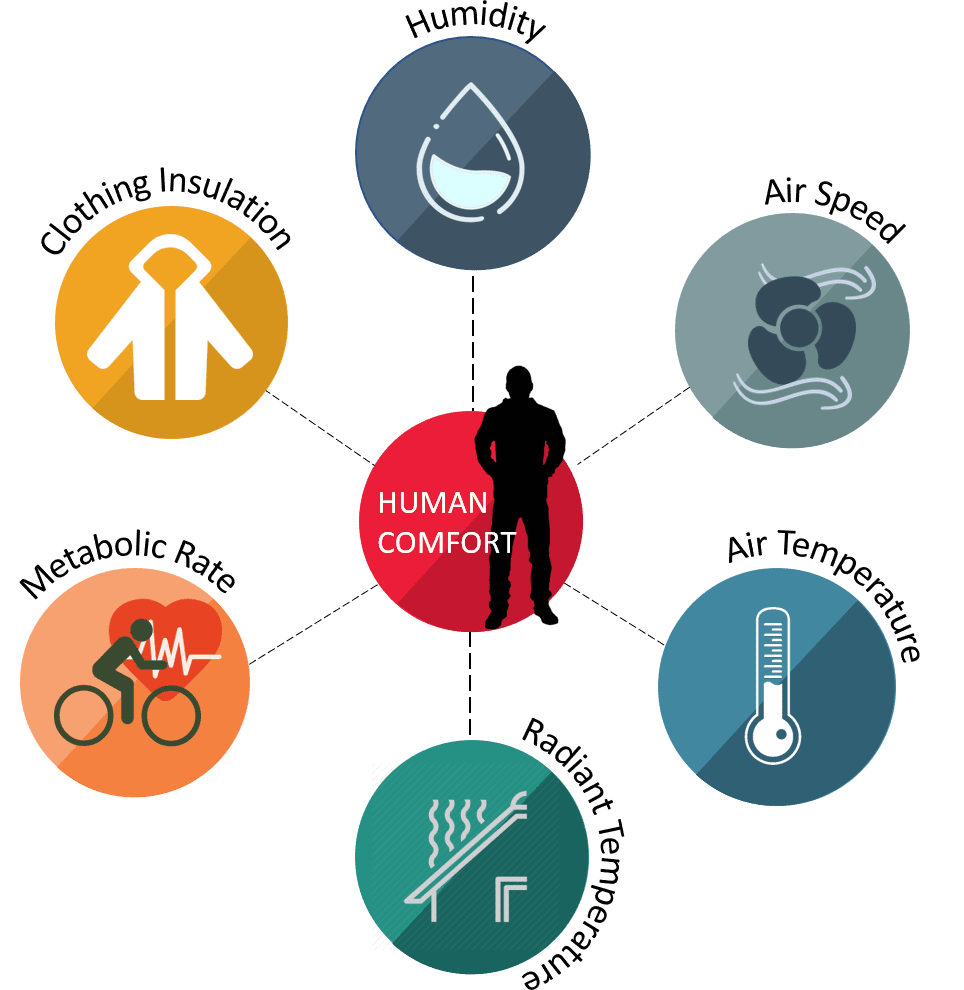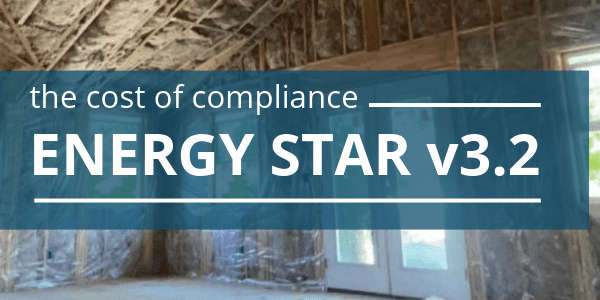High Expectations for Comfortable Homes

Today's homebuyer has high demands for their home's comfort level, but are those demands realistic? Explore insights and key takeaways for builders and their homeowners.
Published August 24, 2021

From Basic Shelter to High-Performance Homes
Things have changed dramatically in the last 100 years regarding the expectations of our homes. In the not too distant past, our dwellings were designed to shed wind, water, and snow with a marginal level of comfort while occupants huddled around a fireplace or stove to keep warm.
Now we demand so much more of our houses. Many expect their home to heat and cool within a degree in every room to whatever temperature they set the thermostat. There is also a wide variety of what people determine their comfort zone to be. Just ask any couple that has lived together for a long time. Their temperature setpoint will almost always be a point of contention.
How Do We Measure a Home's Comfort Level?
To give the conversation a more objective viewpoint, let's look at what two leading organizations have to say on the subject of comfort--The Air Conditioning Contractors of America (ACCA) and the American Society of Heating Refrigeration and Air-Conditioning Engineers (ASHREA). ASHRAE 55, is a standard that tries to define thermal comfort as "that condition of mind that expresses satisfaction with the thermal environment." (See 2017 Version Of Thermal Comfort Standard)
Human comfort can be seen as the intersection of several factors depicted in the graphic below. A building is usually considered to comply with ASHRAE 55's standard if more than 80% of the occupants feel comfortable within these parameters. Note that this standard is not part of any minimum code requirements.
Interior Design Conditions Impact Comfort Level
On the other side of this equation is the outdoor design temperatures used when performing these calculations. For instance, in Denver, the outdoor design temperatures are 91 degrees in the summer and 1 degree in the winter, with 50% relative humidity (RH) as defined by ACCA.
Many jurisdictions set their own design temperatures. These are generally referred to as the 99% heating and 1% cooling temperatures, which means that on average, only 1% of the year will have ambient outside temperatures exceed either of these numbers. Of course, temperatures reach beyond these numbers in any given year. However, a reasonable temperature that balances efficiency with effectiveness is trying to be achieved here.
Understanding Outdoor Design Temperatures
Let's start with the basics of the temperatures, relative humidity, and the thermal envelope of the houses we build. The building enclosure has improved substantially in the last 10-20 years--let alone the previous 100. Codes and consumer demand, amongst other driving forces, have dictated that all new construction has a minimum level of thermal resistance to the outside world and a much tighter envelope. Consequently, HVAC designers and installers have become more consistent in their equipment choices, sizing, and delivery systems. These have changed dramatically in the last 50 years.
All this being said, there is still a lot of variation in what builders specify for their homes. Compared to the older building stock, housing units today are built to a code minimum with a robust insulation package. Many builders now achieve near "zero energy" usage buildings with very high-performing thermal enclosures and systems.
In ACCA Manual J, which governs many HVAC designs and installations in the United States and beyond, the indoor design temperatures of 70 degrees for heating and 75 degrees for cooling are usually the parameters followed. However, local jurisdictions may require different guidelines. Most jurisdictions in Colorado require the ACCA Manual J recommendation.
The International Energy Conservation Code (IECC) states the following, "N1101.9 (R302.1) Interior design conditions. The interior design temperatures used for heating and cooling load calculations shall be a maximum of 72°F (22°C) for heating and minimum of 75°F (24°C) for cooling."
What Does This Mean for the Homeowner?
In practice, what this means for a typical heating and cooling system if all the above is followed is that a system may only heat to 70 degrees inside when the temperature outside is 1 degree. The building may not be able to maintain 70 degrees once it gets below 1 degree.
Conversely, during the cooling season, when it is 91 degrees outside, the unit will be able to maintain a temperature of 75 degrees, but not necessarily cooler. Once it is above 91 degrees, the system may not be able to maintain the 75 degree inside temperature. This may come as a surprise, and many new home buyers may not understand the limits and constraints of their HVAC system design.
Other Requirements and Considerations
Technically the only thing that is actually required by code is the following from the 2015 IRC: R303.9 Required heating. Where the winter design temperature in Table R301.2(1) is below 60°F (16°C), every dwelling unit shall be provided with heating facilities capable of maintaining a room temperature of not less than 68°F (20°C) at a point 3 feet (914 mm) above the floor and 2 feet (610 mm) from exterior walls in habitable rooms at the design temperature. The installation of one or more portable space heaters shall not be used to achieve compliance with this section.
One more consideration from ACCA Manual RS is that the expectation for all rooms of the home does not vary more than 7 degrees F. However, when ambient temperatures are outside of the design temperatures, indoor temperatures may vary even more.
The Good News for Builders & Homeowners
Fortunately, most modern houses perform much better than the "code minimum" or "industry minimum expectations." All new homes will heat and cool beyond these minimums. Here are a few critical takeaways for builders and their homeowners that demand high-performing homes:
- Not all homes are designed with the same architectural, thermal, and conditioning system specifications. It is essential to understand the project's goal and communicate accurately to the buyers or occupants of the dwelling.
- Well-executed details, planning, and engineering on the front end will go a long way to ensuring that everyone's goals are met. Everyone from a builder trying to deliver a high-performing home within the constraints of the market to the home buyer or tenant that may not understand the complexities that go into the finished product will be happier.
- Partnering with experts in all aspects of achieving these goals, from a knowledgeable architect and engineer to your energy consulting company, can make this piece of the building puzzle easier.
Have Questions? Reach Out!
Contact EnergyLogic's Business Development Manager, Phil Drotar, to learn more about high-performance homes.









